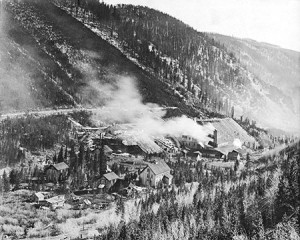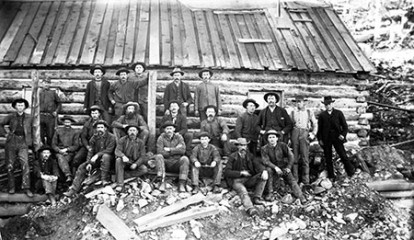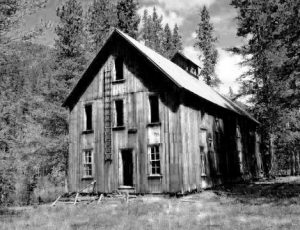
The story and the design of the Tipple House begin with inspiration from the industry that founded this remote paradise in the late 1800’s. The thriving mining industry that brought thousands of hard-working families to the west, spawned hundreds of towns and camps throughout the landscape. The Tipple House utilizes materials reclaimed from a dilapidated miner’s bunkhouse at the abandoned Gold Links Mine near Ohio City, Colorado.

A construction crew camped out at the remote location for a month while they meticulously dismantled the 100-year-old bunkhouse and categorized every piece of wood. Every part of the old bunkhouse was used as is-holes, cracks, twists and all-for interior and exterior siding, doors, wainscoting and window trim. The home showcases a variety of challenging antique joinery methods and cuts for authenticity. The mine site also produced 125 tons of gold-flecked granite, which now adorns the foundation, garage, numerous interior walls, and the custom fireplace. The rusty bunkhouse metal roof, now sealed, is used as a design element on ceilings, walls and cabinets.

The namesake tipple, a towering mining structure that would tip coal from mining cars into larger rail cars, is reinvented in timber, glass and steel as the focal point of the home’s exterior. It envelops the interior staircase and offers an observatory on top with 360-degree panoramic views of the surrounding mountains and forests. Another unique design feature starts at the corridor adjacent to the living room and leads to the secluded master bedroom, which is crafted to look like a miner’s log cabin, with log walls and a private sitting room. Each and every room of the Tipple House is replete with its own unique character and charm.
Photo Credits
miners – Denver Public Library, Western History Collection, X-60949
goldlinks – Courtesy, History Colorado (CHS.X4933)
